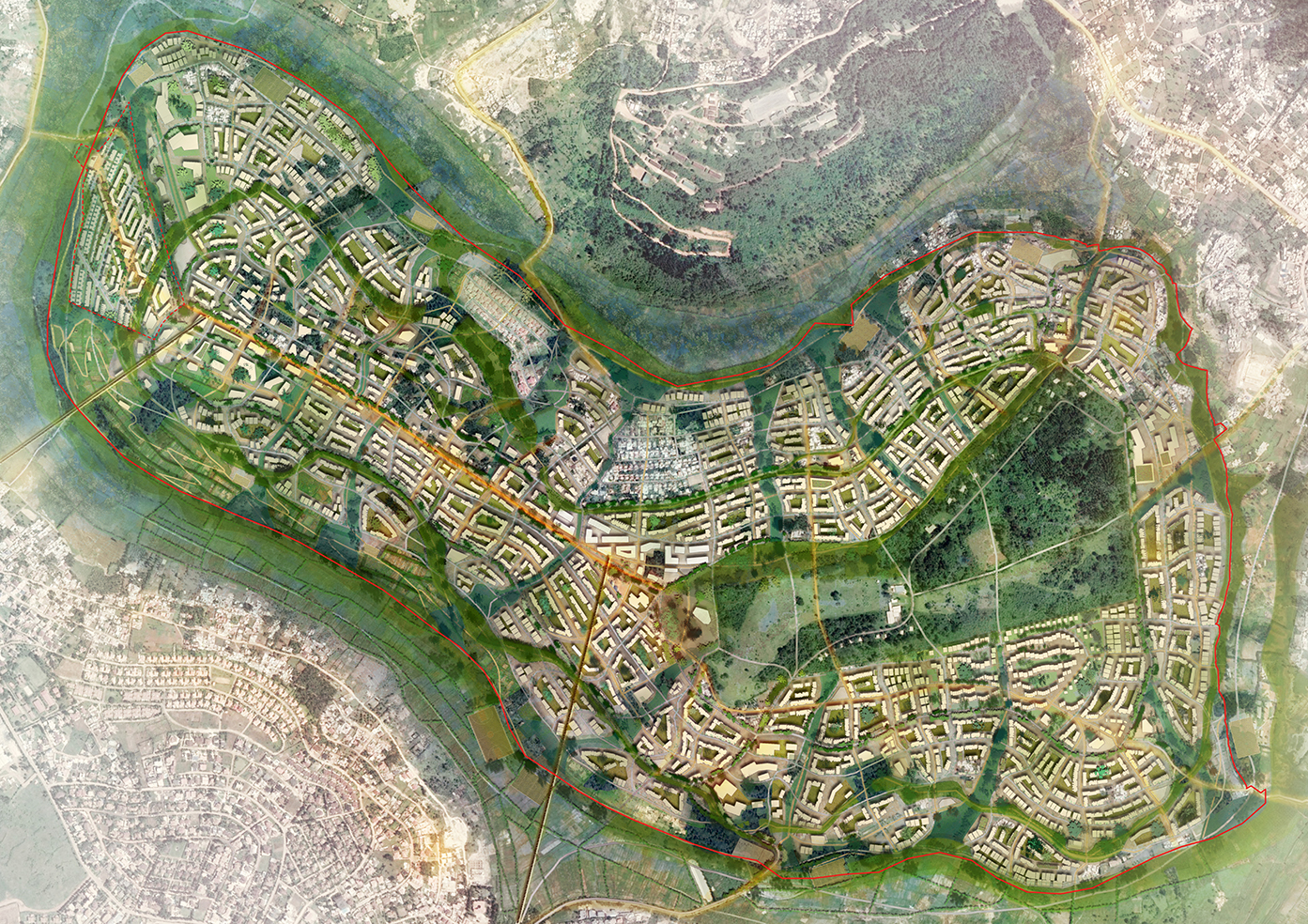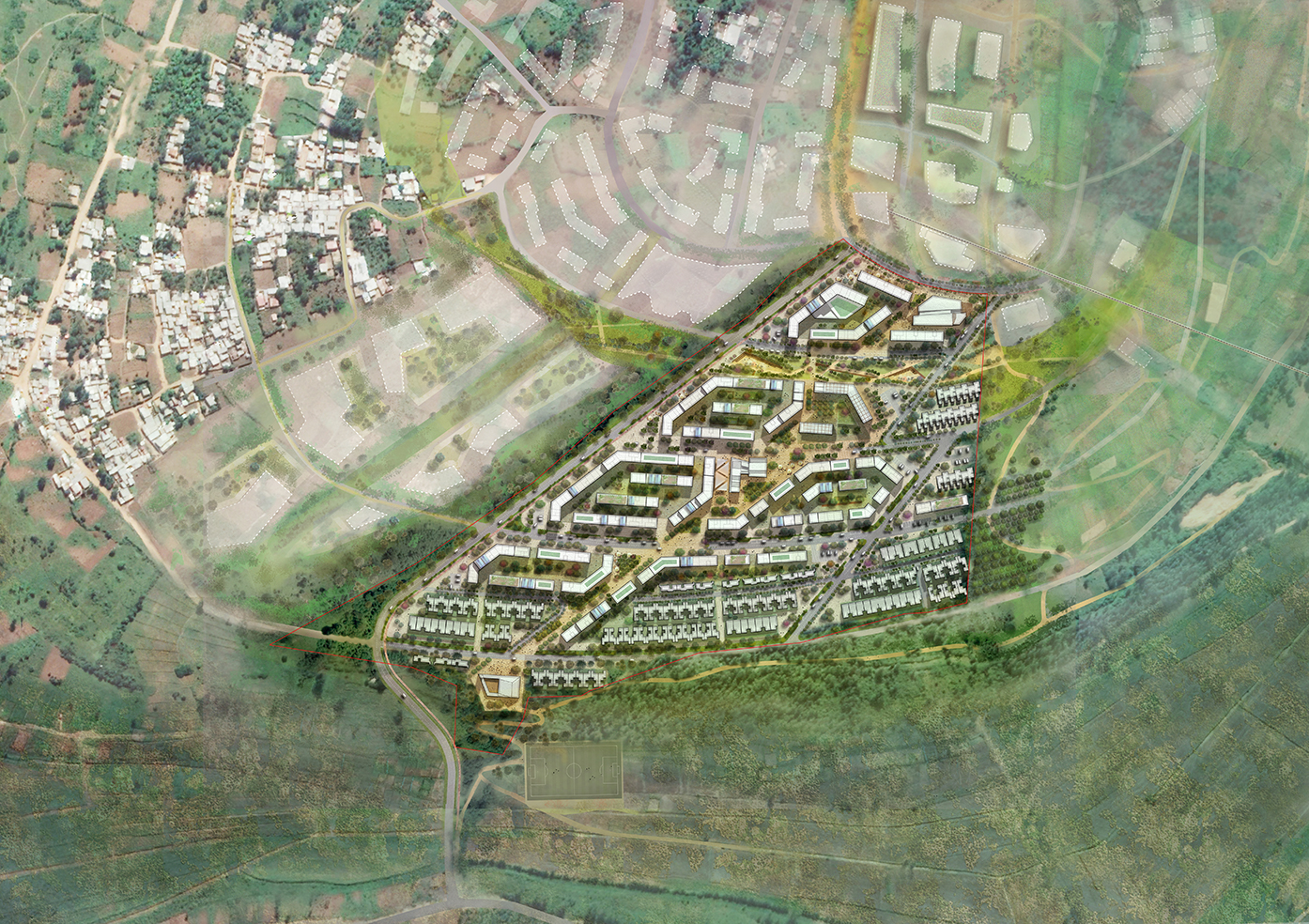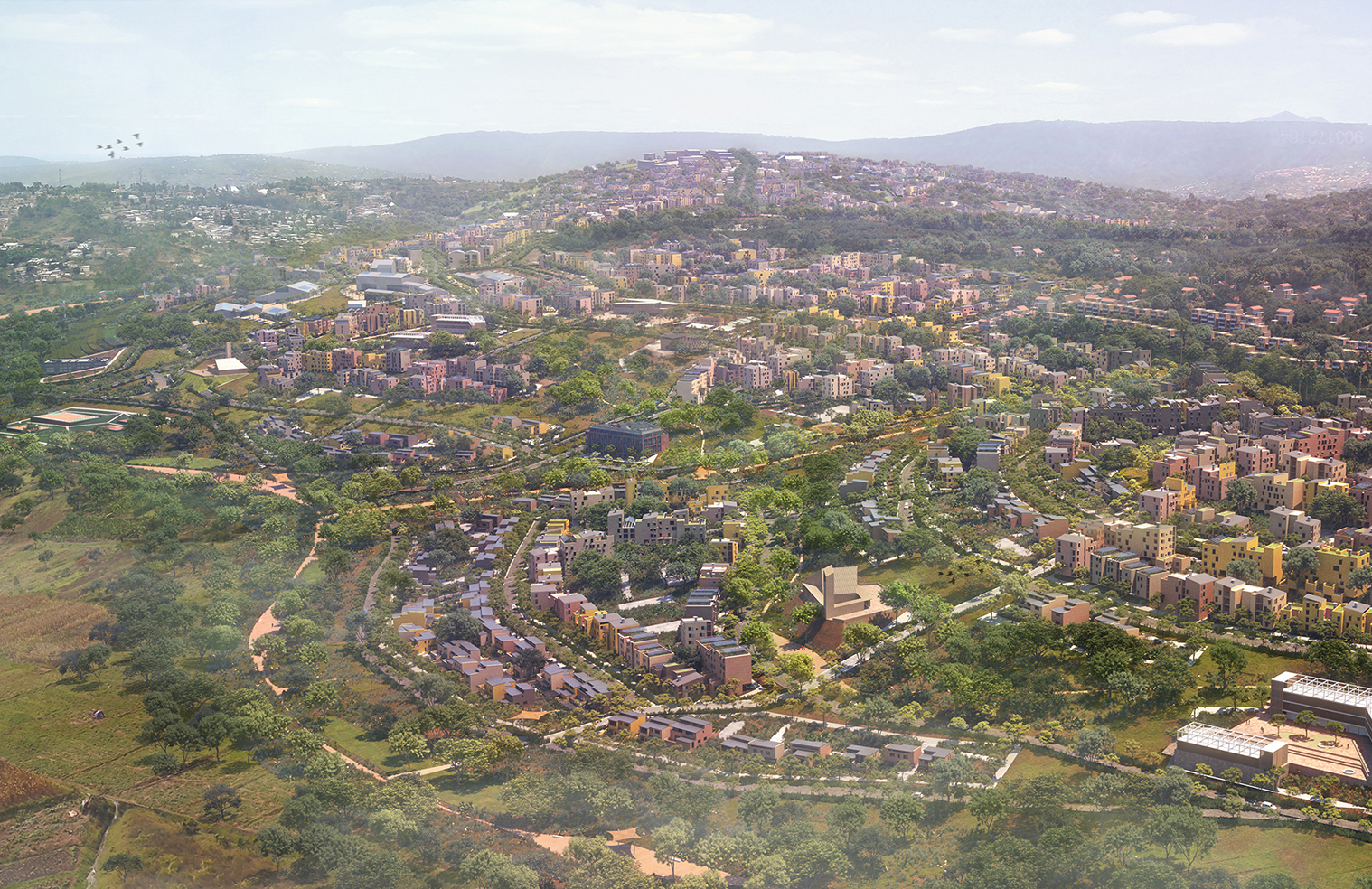Masterplan for a sustainable city: the Complete Communites of Kinyinya Hill
Royal institute of British Architects (RIBA) International Design Competition: finalist
Assignment: masterplan proposal for a sustainable city, Green City Kigali
Services: Concept design, Urban and architectural Design, Massing and typologies’ Design, Sustainable and climate resilient Design, Net-zero carbon building design standard definition
Our masterplan proposal for a new sustainable city at Kinyinya Hill, Rwanda, expresses a new model of urbanism by building vibrant, sustainable and context-sensitive communities. ‘Complete communities’ means that the city is self-sufficient and provides all the necessary integrated services to its residents.
At full capacity, the new city will provide affordable housing and services for an economically diverse society. Green City Kigali aims to be a dynamic and vibrant place, bustling with social and economic activity and well connected to Kigali and beyond. All in all, the masterplan proposal is based on four concepts: affordability and social equity, climate resilience, resource efficiency and cultural relevance.
The main reason for this project is the current volatility of climatic, economic and social conditions. This requires a fundamental rethink of how we design our environments and manage our resources. Inspired by Rwandans’ commitment to innovation and smart growth, the masterplan for the new city harnesses technology and connectivity to accelerate development goals, deliver public services and expand economic opportunities in sectors such as agroforestry, construction and the green economy.
Environmental sustainability
We used holistic, nature-based strategies to ensure the current and long-term environmental sustainability of the new town. Firstly, the topography of Kinyinya Hill, which drops almost 100 metres from hilltop to wetland, is a primary influence. The masterplan transitions from urban to open green spaces. Houses, services, mobility and commercial activities are largely located at the top of the hill and gradually descends towards parks, farms and terraces that allow for local food production.
To ensure green mobility, each neighbourhood is designed as a self-contained unit that can be walked to within 10 minutes. Carefully designed infrastructure and innovation support the use of public transport, cycling and walking. This will reduce reliance on the car while ensuring efficient connectivity.
We designed the buildings at Kinyinya Hill to meet net-zero carbon requirements. They incorporate passive strategies for ventilation, shading and thermal comfort. Solar panels and hot water systems provide electricity and hot water, and energy efficiency strategies minimise energy demand and emissions. The masterplan for this sustainable city also includes an integrated water management system that utilises the site’s natural resources, and an efficient waste management and recycling system. Local and sustainable building materials such as fired clay bricks, natural stone and compressed straw panels, are used wherever possible. These not only minimise emissions, but also help to boost the local economy.

Place: Kigali, Rwanda
Client: Rwanda Green Fund [FONERWA]
Status: finalist
Design: Arup, TAMassociati, ASA Studio, Design Space Africa












